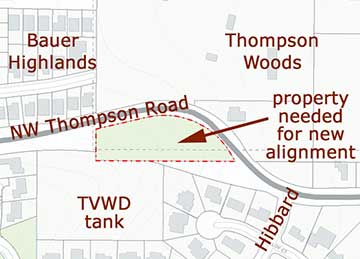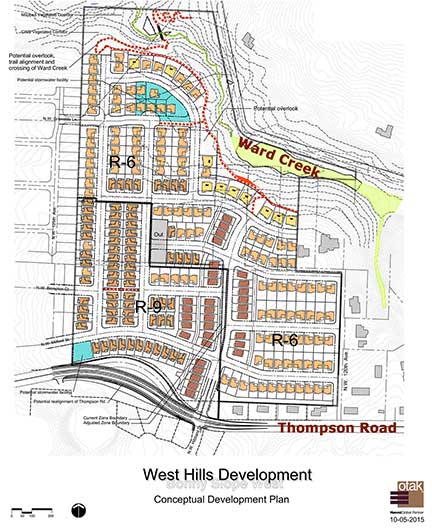 |
Previous Issues |
| Cedar Mill Community Website |
|
Search the Cedar Mill News: |
About The Cedar Mill News |
|
|||||||
| Volume 14, Issue 6 | June 2016 |
||||||
Thompson Woods proposed for Bonny Slope West
|
||||
 |
The proposed plan includes no parks, but does propose a trail along the south side of Ward Creek, in the northern margin of the proposed development. In a letter to be included in the record for the hearing, THPRD Superintendent of Planning Jeannine Rustad wrote, “As shown on the Potential Park Areas Map of the [Bonny Slope Subarea] Plan, the subject properties are the location of the western most neighborhood park. Design element 11 requires an applicant to include documentation that the developer has had a discussion with the district about the possibility of acquisition for a park. While the applicant did have preliminary conversations with the district about a potential park, no agreement was reached. “
“Given the size of the proposed subdivision, it is desirable to locate a park in the development. The absence of a park further necessitates the need to extend the proposed trail to the western edge of the property. This will allow the potential for eventual extension of the trail to the district-owned property to the west.”
The Staff Report agrees with THPRD that the proposed trail should follow a northwesterly alignment that would allow it to connect with the land already owned by the district (undeveloped, currently called by THPRD the “Northeast Park”) at the corner of Saltzman and Laidlaw. The report encourages the developer to continue to work with the district to reach an agreement on a better alignment for the trail.
The proposed plan includes a pedestrian bridge over Ward Creek as part of the proposed trail, but if the trail is realigned in accord with THPRD’s request, the bridge may not be included. There will be several places where the trail will connect to the community sidewalks.
The Staff Report does not respond to Rustad’s comment about a lack of any actual park.
Throughout the BSW planning process, the county has included a realignment of Thompson that would eliminate a sharp curve that runs along the south side of the proposed development. Negotiations are underway with the landowner who has the essential piece of property needed to straighten the road. The Conditions of Approval include contingencies in case the straightening can't be accomplished.
The only entrance into the development from Thompson will be across from the existing Hibbard Road. The Traffic Report calls for an eastbound left-turn lane at that location, to be constructed by West Hills. It also says a signal is warranted at the intersection of Saltzman and Bayonne, because there will be three connections from the new subdivision into the existing Bauer Highlands development at Millford, Brimpton, and Grenoble. That won’t be required to be built by this developer, however, and will likely be built by the county at a later time using the SDC funds.
Every development application must include Service Provider Letters (SPLs) from all affected service districts, indicating with a checkbox, yes or no, whether they can serve the proposed development. The Beaverton School District instead provided a Service Provider Statement estimating that 77-105 elementary level students would be added when Thompson Woods is completed, along with 26 middle school students, and 23 high school age students. There have been questions about BSD’s school population estimating methods, particularly during the High School boundary adjustment process. However, trouble is looming even with these numbers.
The development is within the Bonny Slope Elementary boundary (even though some of the homes will be blocks away from Findley Elementary). BSE is at 85% of its current capacity, and could accommodate the additional students, according to Ron Porterfield, Deputy Superintendent.
However, Cedar Park Middle School and Sunset High School are already at 104.3% and 100.6% of capacity now. Porterfield states, “At the middle and high school levels, schools serving this development are projected to be over capacity in the 2016-17 school year, before accounting for new students from additional development.”
 |
The District expects to achieve “additional capacity” by: adding portable classrooms to existing schools; through the High School boundary adjustment process; and with a future Middle School boundary adjustment process once the Timberland Middle School is available for its intended purpose in 2020.
Richard Steinbrugge, Executive Administrator for Facilities, responded to a letter from a local resident requesting BSD to speak up about its lack of capacity to serve this development. “As you know, the School District cannot disapprove development applications and ORS prohibits jurisdictions from establishing a building moratorium based upon insufficient school capacity.* Nevertheless, you might be interested to know that for two recent development applications in North Bethany we are reporting in our SPL that BSD currently does not have available capacity for the new students, but will have K-5 and high school capacity in 2017, and middle school capacity in 2020. It will be interesting to see how Washington County addresses these facts as they process the applications.”
The school district has recently hired former Beaverton Principal Planner Steven Sparks as Executive Administrator for Long-Range Planning, where he will work with the District on a long-term planning strategy. Seems like it might be a tad late, but better late than never, maybe. And don’t plan to move to BSW if you have middle school kids!
The Conditions and Staff Report are silent on the issue of school capacity.
There are a number of other issues, including steep slopes and unstable land subject to landslides, that are addressed in the Conditions and Staff report, but the Staff recommendation is to approve the application as long as the Conditions are met. We await the results of the Hearing.
*This is because schools are not “critical” facilities according to Oregon Law.
![]()
Like us on Facebook for timely updates
Published monthly by Pioneer Marketing & Design
Publisher/Editor:Virginia Bruce
info@cedarmillnews.com
PO Box 91061
Portland, Oregon 97291
© 2016