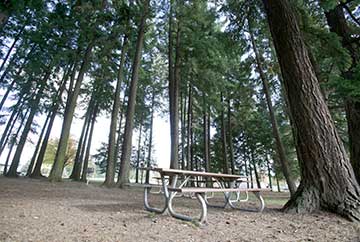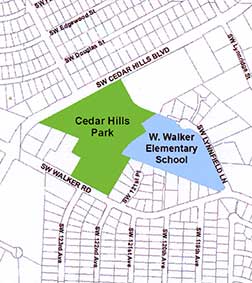 |
Previous Issues |
| Cedar Mill Community Website |
|
Search the Cedar Mill News: |
About The Cedar Mill News |
|
|||||||
| Volume 14, Issue 7 | July 2016 |
||||||
Cedar Hills Park Plan—Inter-Agency Cooperation Brings Impressive Results!
|
|||||
 |
Early in 2014, THPRD staff and the project consultant, MacKay & Sposito, developed two conceptual master plans for the redevelopment of Cedar Hills Park. Both of these plans took into account preliminary site and traffic conditions, and they both called for two large sports fields to be constructed in the central area of the park, with little room for anything else. Because of county road requirements, access would have been limited to a right-in, right-out driveway at Cedar Hills Blvd.
Public outreach efforts, including a neighborhood meeting, were held during the summer of 2014. Plans were presented and extensive community feedback was received. Primary concerns from the public were site access and traffic issues, but many were also concerned about the loss of open space for those who weren’t playing organized sports.
As a result, the park district began to re-evaluate project goals and objectives to determine the best way to proceed with the redevelopment. In addition, district staff and the project consultant engaged with stakeholders from other agencies to find ways to better meet community and regulatory needs.
At almost the same time, the Beaverton School District began developing plans for the reconstruction of William Walker Elementary School. (Students from Walker will be among the temporary users of the future Middle School in Timberland). This coincidence led to a creative partnership between THPRD and BSD, and the two agencies began a comprehensive and coordinated assessment of planning approaches, site designs, and traffic impacts for both redevelopment projects.
 |
With this partnership underway, THPRD and the project consultant met with City of Beaverton, Washington County, and BSD representatives to collaborate on key project issues and explore opportunities for inter-agency partnerships. As a result of this collaboration, a much more appealing and practical plan has been developed.
Neighbors of the school had long been concerned with bus and parent traffic clogging narrow neighborhood streets. The plan includes a new park and school entrance, complete with a four-way stoplight, on Cedar Hills Blvd at Huntington Avenue. A shared access drive leads from there through the park, past the single large sports field and other planned park amenities, to the school, with a planned turnaround for buses. The Walker Elementary plans are not complete yet, so the exact route past the school hasn’t been designed.
Park users expressed a strong preference for keeping as many of the large trees as possible. The new design puts picnic facilities and a bocce ball court in the grove, and preserves the majority of the firs and also some large oak trees that are in the center of the park.
The popular sand volleyball court will be moved to a new location. The tennis courts will be replaced with a multi-use sport court, but there may be a possibility of lighting the Cedar Park courts in the future, which are just up the road.
Proposed Master Plan for Cedar Hills Park. |
The well-used community gardens will be relocated to the south area of the park, adjacent to a new parking area, which will be more convenient for gardeners unloading supplies. Near the garden will be a play area aimed at younger kids. It will include a “splash pad,” which is an interactive water play installation that will operate seasonally and be free to park visitors. An adjacent restroom, picnic shelter, and storage/maintenance building will provide additional amenities and make it easier for park staff to maintain the splash pad. A playground for school-age children will be shared with the redeveloped school, for public use outside school hours.
The large, lighted, synthetic turf sports field will accommodate both a full-size baseball field and an “under-12” soccer field. A new parking area planned next to Cedar Hills Blvd is designed to make it easy for both parking and drop-off for players. A “sport court” is planned next to the parking area and sports field. Some have suggested that it could accommodate a pickle ball court, a newly popular racquet sport that combines elements of badminton, tennis, and table tennis.
The proposed park master plan will be presented to the THPRD Board during its August 16 meeting, hopefully leading to approval at the October board meeting. It will go to Beaverton for approval in January 2017. If the permitting process goes smoothly, plans are to begin construction by June 2018. The total project budget is $6,300,000. Washington County and BSD may share in some of the costs of the final project.
This design process, although long and arduous for those involved, demonstrates the remarkable results that can be achieved when the various agencies that serve our area get together to cooperate. Nearly a dozen separate agencies provide services for the 50,000 residents of urban unincorporated Washington County. There is currently no regular meeting for all these agencies to discuss their intersecting issues, projects, and goals. Perhaps this project will serve as an example to encourage a more formal, ongoing collaboration process.
The popular sand volleyball court will be moved to a new location. The tennis courts will be eliminated, but there may be a possibility of lighting the Cedar Park courts, which are just up the road.
The well-used community gardens will be relocated to the south area, adjacent to a 58-space parking area, which will be more convenient for gardeners unloading supplies. Near the garden will be a play area aimed at younger kids. It will include a “splash pad,” which is a water play installation with a fountain. An adjacent restroom, shelter, and storage/maintenance building will make it easier for park staff to maintain the splash pad. A playground for school-age children will be shared with the redeveloped school, for public use outside school hours.
The large, lighted, synthetic turf playing field will hold both a full-size baseball field and an “under-12” soccer pitch. A 78-space parking area, next to Cedar Hills Blvd, is designed to make it easy for both parking and drop-off for players. Another small, yet-to-be-determined “sport court” will be installed next to the parking area. Some have suggested that it could be a pickle ball court, a newly popular racquet sport that combines elements of badminton, tennis, and table tennis.
The plan will be presented to the THPRD Board during its August 16 meeting, hopefully leading to approval at the October board meeting. It will go to Beaverton for approval in January 2017. If the permitting process goes smoothly, plans are to begin construction by June 2018. The total project budget is $6,300,000. Washington County and BSD may share in some of the costs of the final project.
This design process, although long and arduous for those involved, demonstrates the remarkable results that can be achieved when the various agencies that serve our area get together to cooperate. Nearly a dozen separate agencies provide services for the 50,000 residents of urban unincorporated Washington County. There is currently no regular meeting for all these agencies to discuss their intersecting issues, projects, and goals. Perhaps this project will serve as an example to encourage a more formal collaboration process.
![]()
Like us on Facebook for timely updates
Published monthly by Pioneer Marketing & Design
Publisher/Editor:Virginia Bruce
info@cedarmillnews.com
PO Box 91061
Portland, Oregon 97291
© 2016