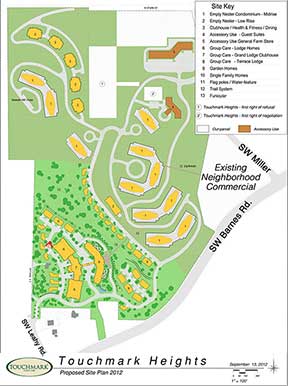 |
Previous Issues |
| Cedar Mill Community Website |
|
Search the Cedar Mill News: |
About The Cedar Mill News |
|
|||||||
| Volume 11, Issue 8 | August 2013 |
||||||
Touchmark Project Status
|
||||
 |
| Touchmark Development—click to enlarge |
Originally, a 53-acre Planned Development was approved by Washington County in 2006 (THE—Touchmark Heights I or Touchmark Heights East). It was expanded to 76 acres by the addition of 24 acres on the southwest corner. The plans for this new portion (THW—Touchmark Heights II or Touchmark Heights West ) were approved in 2008.
This development will provide about 786 dwelling units, including a group-care community, a 75-unit mid-rise building, four-level lodges over garages, seven nine-story condo buildings, garden homes, three-story residential buildings, and resident facilities including a recreation center, dining and shopping facilities, and guest units.
Touchmark was granted only two modifications to county requirements: building height and parking. The tallest buildings will be approximately 100 feet high, which was deemed appropriate in a Planned Development. Touchmark is providing underground parking and says that the overall traffic impact on the neighborhood will not be as great as with a “normal” single-family home development, because a number of services will be provided on site.
Touchmark developers demonstrated that steep slopes preclude required road connections, and also that this planned community should not be subject to the grid-type of road plans common in single-family subdivisions. The roads within the development will be private roads; the sidewalks will have public right-of-way easements to ensure free access by neighbors.
In October 2012, Touchmark sought land use approvals to replace a portion of the THW site plan, which was approved as single family, with a group care facility that includes independent and garden homes as well as assisted living.
Some neighbors appealed the decision. In January 2013, the Hearings Officer found that group care facility plan did not conform to the setback requirements and, potentially, the lot-coverage allowed in the Washington County Community Development Code (CDC) for Planned Developments.
Touchmark subsequently appealed the decision to the Land Use Board of Appeals (LUBA) in February 2013. During the hearing, the Hearings Officer noted that no changes were requested of the already-approved THE plan, so those elements could not be re-examined by this appeal. However, before any action was taken by either LUBA or the county to address the appeal/file briefs, Touchmark proposed to modify the setbacks in their plans and to ensure the lot coverage stayed below the 40% required. On July 31, 2013, a county Hearings Officer reversed the decision to deny, and approved the new application, effectively ending the appeal.
![]()
Like us on Facebook for timely updates
Published monthly by Pioneer Marketing & Design
Publisher/Editor:Virginia Bruce
info@cedarmillnews.com
PO Box 91061
Portland, Oregon 97291
© 2013