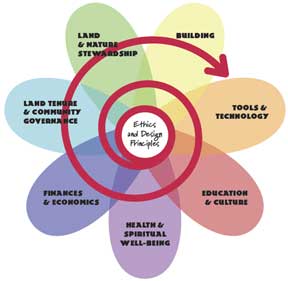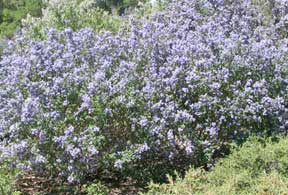 |
Previous Issues |
| Cedar Mill Community Website |
|
| About Cedar Mill News |
|
||||||
| Volume 8, Issue 1 | January 2010 |
|||||
Toward a Sustainable Cedar Mill
|
Permaculture Ethics are: Care of the earth, Care of the people, and Fair Share, (sharing the surplus). |
 |
The permaculture journey begins with the Ethics and Design Principles and moves through the key domains required to create a sustainable culture. The spiral evolutionary path joins together these domains, initially at a personal and local level, and then proceeding to the collective and global level. The ‘permaculture flower’ has been adapted from David Holmgren’s book Permaculture: Principles and Pathways Beyond Sustainability. creativecommons.org/licenses/by-nc-nd/2.5/au/ |
Permaculture is often thought of as being a method of gardening, but since it was conceived, it has evolved to encompass a way of thinking about and designing sustainable lifestyles. Sustainability, in a broad sense, is the capacity to endure, to keep on doing something. Sustainability has become a wide-ranging term that can be applied to almost every facet of life on Earth, from a local to a global scale. While long-lived and healthy wetlands and forests are common examples of sustainable native biological systems in Cedar Mill, designing permaculture systems involving humans takes conscious effort and new approaches.
Permaculture design uses an ecological approach to create integrated relationships between the landscape and people. It fosters good land stewardship by working with the natural environment to create sustainable human settlements. It can apply in both urban and rural contexts and to any scale of design. Permaculture design elements include food production, structures, technologies, energy, natural resources, landscape, animal systems, plant systems, and social and economic structures. The diagram depicts these elements and their interconnection.
Permaculture was first developed by Australians Bill Mollison and David Holmgren and their associates during the 1970s in a series of publications. The word permaculture is a combination of permanent agriculture, as well as permanent culture.
The intent is that, by rapidly training individuals in a core set of design principles, those individuals can design their own environments and build increasingly self-reliant human settlements that reduce society’s reliance on industrial systems of production and distribution that Mollison identified as fundamentally and systematically destroying Earth’s ecosystems.
• Observation—You must have a clear understanding of your immediate environment and the surrounding bio-region to create appropriate designs. Our bioregion is called Cascadia, a region defined by the watersheds that flow into the Pacific Ocean through North America’s temperate rainforest zone that includes British Columbia, Idaho, Washington, Oregon, and adjoining parts of Alaska, Montana, and California. Micro-climates (warmth, sun, moisture etc.) and other unique features of an area can be discovered and used to enhance the design.
• Native Plants—Since native plants are bested adapted to and integrated within the local ecology, they are preferred over exotic plants. However, carefully selected “exotic” plants can and should be used for particular purposes such as food production when there are no equivalent native species.
• Perennial Plants—Where possible, perennial plants are favored over annuals as they can become long term members of an urban plant community and generally require less labor and resources than annuals.
• Relationships—Plants in a permaculture design are carefully selected and situated for the relationships they will have with other plants and other elements in the system. Diverse plants with diverse relationships are desired. These relationships will have a synergistic effect, creating a thriving ecological community.
• Elements—All elements of a permaculture design will have multiple functions. For example, a selected tree may provide shade for a sitting area, berries for food, habitat for birds, screening of an undesirable view, and may build the soil by fixing nitrogen, thereby supporting the plants grown around it.
• Functions—All functions are supported by multiple elements. For example, food will come from many plants, not just one or two. Many different plants will be used to attract a variety of pollinators and other beneficial insects. Water will be harvested and retained in a variety of ways, thereby reducing demand on city water and ensuring that the system will continue to thrive during times of drought.
• Zones—As a tool for site analysis and planning, permaculture considers every system to be comprised of five “zones”. Zone 1 is closest to the house and includes those elements that are needed most on a day-to-day basis (i.e. kitchen herbs and vegetables) . Zones progress away from the house to less-intensively cultivated or harvested elements all the way to Zone 5 which is “wildland” left for birds and other local wildlife.
• Resource Use—Permaculture systems strive to use as few external inputs as possible and to produce as little waste as possible. Natural resources such as sunlight and water are absorbed and maintained within the system as long as possible. Composting and mulching are used extensively to maintain and increase soil fertility. When outside inputs are required, they are preferably sourced as locally as possible and are ideally waste from the surrounding environment.
• Stacking—Plants incorporated into a permaculture landscape are “stacked” both in space and in time. Plants will be chosen to occupy the following seven layers; below ground (i.e root crops), ground cover, herbaceous plants, shrubs, small trees, tall trees, and vines. Similarly, thought should be given to the long- term development of the landscape over time, ensuring that the system will be thriving many years from now.
Permaculture is just as relevant and useful for the city-dweller as it for a small farmer or alternative community. Some very basic examples of how permaculture principles and design can be used in the urban setting include:
• Water Harvesting—Collecting run-off water from roofs, redirecting it to trees, shrubs and beds, and storing it in rain barrels for later use is an easy, economical and highly beneficial practice. Water can be further retained within the home landscape by using mulches, rain gardens, close plantings and by ensuring a high level of organic matter in the soil.
 |
| A hedge of ceanothus makes a beautiful and useful addition |
• Perennial Plants for Food—Most urban dwellers limit their concept of growing food to a square vegetable patch in the back corner of the yard. But there are abundant possibilities for growing a tremendous amount of food-producing perennial plants. Fruits, berries, nuts, perennial herbs and perennial greens can all be included in an urban permaculture landscape.
• Composting and Mulching—There is no substitute for home grown compost! Intensive composting allows for the recycling of resources within your own permaculture system and contributes greatly to soil fertility, structure and long term sustainability.
• Use of Microclimates—Cedar Mill residents are blessed with numerous microclimates within their own yards. South facing walls, for example, can provide an excellent location for heat loving plants like grapes, tomatoes, or peppers and can also be good locations for extending the growing season.
• Plant Selections and Placement—While the postcard picture of suburbia includes a large lush lawn with 3-4 shrubs, 2 trees and a couple of flower beds, urbanites are discovering that their own yards provide them with enough space to incorporate many useful plant species. In the permaculture design approach, all of these plants will have a particular purpose and will be placed in careful relationship with other plants.
• Forest Gardens—Mature forests occupy all available space with lush growth. “Forest gardens” model themselves after natural forest eco-systems but focus on plants that provide food, medicines and other resources. Urban yards can also take advantage of the possibilities of using vertical space to make up for what they lack in horizontal space.
We are fortunate that the climate in Cedar Mill is mild during summer when temperatures tend to be in the 60’s and cold during winter when temperatures tend to be in the 40’s. The annual average precipitation is 40 inches. Many plants will grow here.
Residents of Cedar Mill have a wide range of sites to work with, from the smaller suburban yards to full-scale farms. Regardless of the size of the site, some of the principles apply to all sites. However, due to the varied topography of the area, there are many unique areas—“microclimates”—within each property. The task of learning these intricacies of your individual plot is accomplished through observation. Usually this process takes about one year, as you need see the changes throughout the seasons.
Zone planning originates from a central activity node, usually the dwelling. It describes concentric zones of decreasing intensity of use. Zones are about creating and placing areas of activity in good relationship to their needs and yields.
Most smaller sites will encompass Zones 0, 1, and 2. Larger sites will include Zones 3,4,and 5.
Zone 0 is the home itself.
Zone 1 is the gardening space immediately outside of the home. This can be anything from a window box where you grow kitchen herbs, to larger container plantings of annual vegetables on your deck, to a garden plot in your backyard. This area could also include a greenhouse. These all require daily visits and harvesting of nearby food for cooking.
Zone 2 is still close enough for regular visits and usually includes vegetables that can survive a couple of days on their own, and soft fruit bushes.
Zone 3 is the orchard zone where fruit trees that do not need regular care are placed. Or it could be a community garden plot that you tend a short distance from your home, or even a neighbor’s property where you have been invited to harvest some of their vegetable and fruit surplus.
Zone 4 is semi-wild, perhaps local parks and open spaces where you can forage for wild nuts, berries and other edible and medicinal natives. It can also include gleaning from nut or fruit trees in public spaces.
Zone 5 is wilderness, places you go to observe and appreciate nature, but not disrupt it.
Published monthly by Cedar Mill Advertising & Design
Publisher/Editor:Virginia Bruce
503-629-5799
PO Box 91061
Portland, Oregon 97291