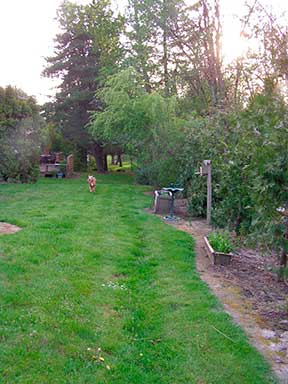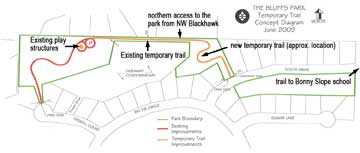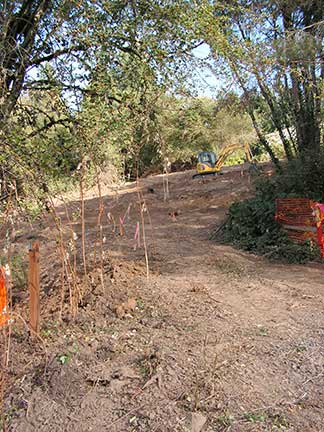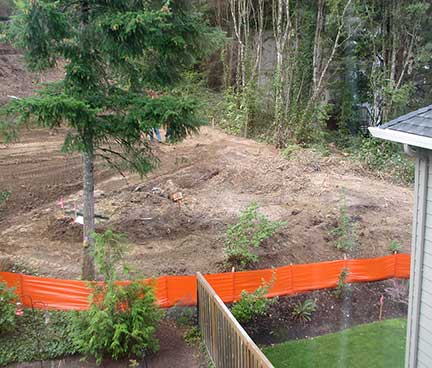 |
Previous Issues |
| Cedar Mill Community Website |
|
Search the Cedar Mill News: |
About The Cedar Mill News |
|
|||||||
| Volume 10, Issue 9 | September 2012 |
||||||
Rocky road to smooth trail
|
 |
| Before the district began work, neighbors in the condo had used the trail area as their yards. |
In 2004 the district held meetings to discuss Phase I with neighbors. Condo residents were understandably concerned with loss of privacy, but because it’s some of the only THPRD property in the neighborhood, plans to develop the park went ahead. Construction began in August and the project was completed that fall, installing play equipment and building a gravel trail with stairs that provided access from Haskell Court, through a woods, to the play area and lawn.
Access to the play area wasn’t practical for residents who lived nearby to the north until the property at the west end of Blackhawk Drive was developed and a connection was made a condition of development. Some condo residents had installed amenities on the strip of park property leading between there and the playground area. Finally in Spring 2009 the district installed a wood-chip trail linking the neighbors to the north.
In June 2009, THPRD announced that they would build an additional segment of the temporary trail through the overgrown central area to connect with South Road at the summit of the “bluff.” With a short on-street segment, the new trail finally offered a safe way for kids to walk to Bonny Slope School from the Ironwood neighborhood and surrounding Bonny Slope areas.
 But the steep and narrow path, with no drainage for winter rains, was not a long-term solution. Money from the 2008 Bond Measure had been earmarked to implement Phase II of the Master Plan, creating a permanent, hard-surface trail that would have a gentle-enough slope that people pushing strollers and bicycles could utilize it. The project would also pave the western connection to the playground area.
But the steep and narrow path, with no drainage for winter rains, was not a long-term solution. Money from the 2008 Bond Measure had been earmarked to implement Phase II of the Master Plan, creating a permanent, hard-surface trail that would have a gentle-enough slope that people pushing strollers and bicycles could utilize it. The project would also pave the western connection to the playground area.
 |
| Some trees and vegetation were left but there was some clearing |
Again, the neighborhood meetings were contentious, with the new neighbors at the west end of Blackhawk concerned about the cost, the removal of vegetation, and loss of privacy. The district along with design consultants The Saunders Company modified the design, removing a planned landing at the top, and narrowing the trail from 6’ to 5’. Resulting savings will be applied to planting more-mature trees to screen adjacent neighbors.
Vegetation in that middle section included few trees and mostly invasive species—blackberries, Yellow archangel, hazel and hawthorn, and chokecherries and Oregon ash which are considered low-value, though native species, and only a couple of more-mature firs and cedars. To achieve the switchback configuration for the final trail, contractors Paul Brothers, who have built several THPRD projects, needed to clear most of that vegetation before beginning the grading. Unfortunately, the district didn’t make that plan clear to residents, and howls went up when the “clear-cutting” began.
District spokesman Bob Wayt says, “Certainly vegetation was removed from a wide swath along the trail alignment, but small clumps of trees were preserved within the trail corridor. The focus of the neighborhood meeting was on the type of trail to be built, not the construction process, so there was not a detailed discussion of how much vegetation would be removed.”
 |
| Extensive grading was needed to create the switchback trail |
Once the trail is constructed, with a gravel-based asphalt surface and catch basins leading to a filtering bioswale that will contain runoff, a landscape plan will be implemented including jute matting to hold the soil until plants mature. The district has a lot of experience with the creation and maintenance of native landscaping, as evidenced in Jackie Husen Park and many other properties. In a couple of years, the segment will begin to resemble a much more high-quality natural area than it ever was previous to this project.
Lack of suitable land
Why the district is intent on spending money to develop facilities in these remnant patches of park land is another question. The Bluffs Park trail will afford access to a few neighbors, and will improve the way to school for some students. It's unfortunate that THPRD didn't buy much land in our area when it was affordable. We hope they can find more suitable parcels in the near future that will help alleviate the scarcity of sports fields that is causing the redevelopment of Cedar Mill Park.
THPRD Director of Planning Hal Bergsma says, “Generally, about one-third of bond funds are allocated for land acquisition throughout the District, with the remainder for capital projects and a small percentage for administration.
“Funding was identified in the bond measure to develop or redevelop the following existing park sites in the NE quadrant: Cedar Mill Neighborhood Park, Roger Tilbury Neighborhood Park [a primarily steep and wooded natural area] and Cedar Hills Community Park.
“After bond funds for land acquisition are spent we may be able to use System Development Charges revenues and grant funds to acquire land in the area. However, there are a limited number of sites in the area suitable for park development, and we only want to deal with willing sellers.”
Published monthly by Pioneer Marketing & Design
Publisher/Editor:Virginia Bruce
503-803-1813
PO Box 91061
Portland, Oregon 97291
© 2012