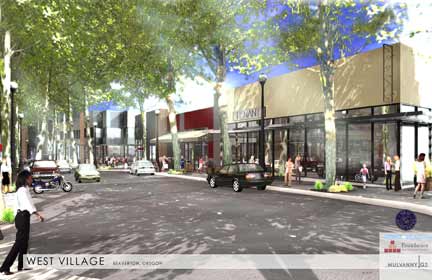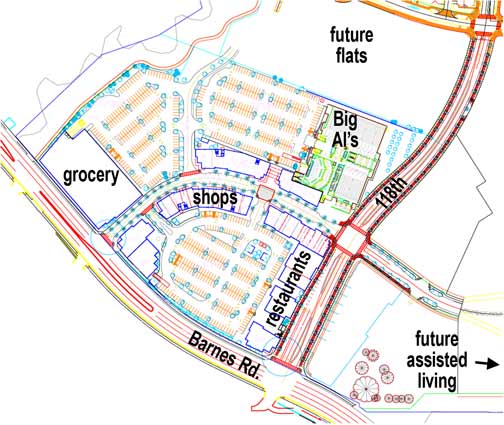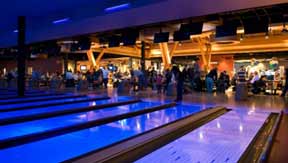West Village “Lifestyle Center” takes shape
By Virginia Bruce
 If everything goes according to plan, by Spring 2009 Cedar Mill will have a new “lifestyle center” on Barnes Road. Developer Bruce Wood of Foundation Real Estate Development told CPO 1 last month that 78% of the spaces in the new West Village are close to signing leases, and they need 75-80% lease rate to begin work. If everything goes according to plan, by Spring 2009 Cedar Mill will have a new “lifestyle center” on Barnes Road. Developer Bruce Wood of Foundation Real Estate Development told CPO 1 last month that 78% of the spaces in the new West Village are close to signing leases, and they need 75-80% lease rate to begin work.
The development, adjacent to the Timberland housing development on the former Teufel Nursery property, is owned by Polygon Homes, LLC. 21 acres were approved for commercial development, but this first phase will only develop a 15-acre portion. The primary focus of the center will be to provide shopping and other services to the residents of Timberland, while also attracting clientele from nearby communities. Office and professional space will occupy the second floor of many of the retail buildings.
 A lifestyle center is a shopping center or mixed-used commercial development that combines the traditional retail functions of a shopping mall with leisure amenities oriented towards upscale consumers. They are often upscale outdoor shopping areas designed to look like city streets, with an emphasis on restaurants and spaces for people-watching. They have been gaining popularity nationwide, with Bridgeport Village being one of the latest of this new trend locally. Wood was one of the developers of that complex. A lifestyle center is a shopping center or mixed-used commercial development that combines the traditional retail functions of a shopping mall with leisure amenities oriented towards upscale consumers. They are often upscale outdoor shopping areas designed to look like city streets, with an emphasis on restaurants and spaces for people-watching. They have been gaining popularity nationwide, with Bridgeport Village being one of the latest of this new trend locally. Wood was one of the developers of that complex.
Among the amenities being planned for West Village are outdoor seating areas and an amphitheatre-style space that will take advantage of the significant grade of the property. The property slopes about 40 feet upward from Barnes and, rather than putting buildings way above street level, the row of restaurants along the newly-opened 118th will be stepped, with areas between for outdoor restaurant seating. National and regional chains are expected to fill the five larger buildings shown on the site plan with sit-down family restaurants.
 Big Al’s bowling and entertainment center will be one of the “anchors” of the new development, bringing people into the center during the day and in the evening. The first Big Al’s, (www.ilovebigals.com) located in eastern Vancouver, Washington, was originated by the Kirkwood family, and has been a huge success in that area. The facility will feature 30 traditional bowling lanes and 12 “lounge-style” lanes. It will also feature a 7,000-square-foot sports bar and grill with “stadium-style” seating that faces a giant television screen. Wood describes it as being a cross between a Las Vegas “sports book” and Timberline Lodge, with lots of huge timbers and tasteful décor. There will also be a large arcade area for the kids, and meeting and party spaces available for corporate events and other rentals. Big Al’s bowling and entertainment center will be one of the “anchors” of the new development, bringing people into the center during the day and in the evening. The first Big Al’s, (www.ilovebigals.com) located in eastern Vancouver, Washington, was originated by the Kirkwood family, and has been a huge success in that area. The facility will feature 30 traditional bowling lanes and 12 “lounge-style” lanes. It will also feature a 7,000-square-foot sports bar and grill with “stadium-style” seating that faces a giant television screen. Wood describes it as being a cross between a Las Vegas “sports book” and Timberline Lodge, with lots of huge timbers and tasteful décor. There will also be a large arcade area for the kids, and meeting and party spaces available for corporate events and other rentals.
A 50,000 square foot grocery store—which is small-to-medium size for such stores—will cater to a higher-end customer with “gourmet grocery” focus. It will be located on the northwest corner of the property, along Barnes. Wood has not announced the name of the grocery tenant, but it will probably be the gourmet division of one of the major grocery chains, since there is already a New Seasons on Cedar Hills Boulevard and a Trader Joe’s in Beaverton Town Square. (Rumor has it that the Peterkorts are talking to Whole Foods about locating at the corner of Barnes and Cedar Hills Boulevard.)
Vehicle access to the center will be from 118th, the new street that now runs through the property and connects Barnes with Cornell. There will be a four-way signal at that intersection. There will also be a right-in/right-out entrance further north along Barnes. Parking will be provided along the interior streets and in smaller lots that are broken up with planting. There is an emphasis on pedestrian access, both for residents of the Timberland development and community residents entering the site from Barnes.
Mike Miller, Principal of MGH Associates Planning and Engineering, also spoke at the CPO meeting on November 6, describing the next phase of housing that will be built on the five-acre parcel directly east of the commercial area. This area is zoned as Town Center High Density Residential and will consist of four 4-story buildings with 10-12 “flats” per floor. (Readers may recall that Polygon decreased the density originally planned for the northern section that’s currently being built in favor of putting higher-density units closer to the commercial area.) Parking for the flat residents will be under the buildings and on the streets. The units are expected to be offered for sale, since Polygon has repeatedly said they’re not in the rental business.
Miller also said that an assisted living facility will be built on an adjacent parcel (see site plan). Aegis Living (aegisliving.com) is expected to be the owner of this facility, which will provide 150-units of living space and facilities for seniors who need additional care.
The former Teufel property was annexed into Beaverton when the original transfer to Polygon took place. The master plan for the entire development was approved by the Beaverton Planning Commission in 2004. This approval included 300,000 square feet of commercial space. The current proposal is for 240,000. Future development on the parcel south of 118th and an additional parcel across Barnes should round out their quota. Miller says that Beaverton’s Board of Design Review will most likely be getting a look at the plans for this development before the end of the year. Traffic handling and the configuration of the “main street” are expected to be the issues that the board will be looking at.
NEWS HOME
|
