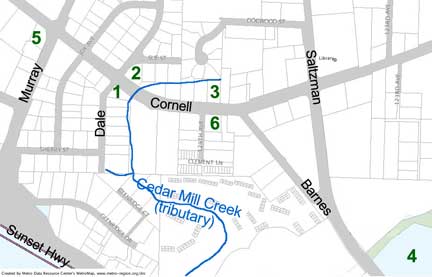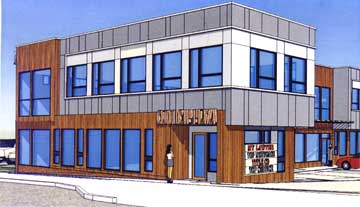Town Center Developments
by Virginia Bruce
[Note: some of the information in this article is old and/or unconfirmed. I get a lot of questions about what’s going on with the lots under development in Cedar Mill, but I’ve been unable to contact the owners and developers to get the latest information. So I thought I’d just share what I know. Corrections may be forthcoming next month!]
 1. At the southeast corner of Dale and Cornell, the little blue house has been torn down and grading is underway. “Salar’s Mediterranean Grill” (also called Michael’s Restaurant and Salar’s Restaurant) is the name of the business that is slated to go onto that lot. The building will be two stories, with a 900 sq. ft residence on the top floor and a 1300 sq. ft. restaurant on the ground floor. Parking will be provided along the south margin of the lot, with an entrance on Dale. Entry to the restaurant will be at the corner of Dale & Cornell, according to plans submitted to the Washington County planning department in April 2007. It appears from information on the county’s website that not all the building permits have received final approval. The community will certainly welcome the addition of a sit-down restaurant. 1. At the southeast corner of Dale and Cornell, the little blue house has been torn down and grading is underway. “Salar’s Mediterranean Grill” (also called Michael’s Restaurant and Salar’s Restaurant) is the name of the business that is slated to go onto that lot. The building will be two stories, with a 900 sq. ft residence on the top floor and a 1300 sq. ft. restaurant on the ground floor. Parking will be provided along the south margin of the lot, with an entrance on Dale. Entry to the restaurant will be at the corner of Dale & Cornell, according to plans submitted to the Washington County planning department in April 2007. It appears from information on the county’s website that not all the building permits have received final approval. The community will certainly welcome the addition of a sit-down restaurant.
2. Across Cornell, the northeast corner is owned by Mark Tiffee of A Cut Above Siding. A three-story building is proposed, with access on Dale north of Cornell. There will be underground parking, with a new showroom for A Cut Above and additional retail space for lease on the main floor. The second and third floors will be office space with about 75% utilized by A Cut Above and the remaining space to be leased. The company will be leasing out the space they are currently in and Premiere Window Coverings will stay in the third they currently occupy.
 3. Further east on Cornell, many have noted with sadness the passing of Evelyn’s Bakery, a Cedar Mill fixture for 25 years. The property was bought by a local couple and will be an approximately 9600 sq. ft. retail/commercial/office building. Architects OrangeWall Studios have designed an interesting “mid-century modern” style building with wood siding and painted panels that should blend in nicely with our existing sixties-era look. The development application was approved with conditions in late January. 3. Further east on Cornell, many have noted with sadness the passing of Evelyn’s Bakery, a Cedar Mill fixture for 25 years. The property was bought by a local couple and will be an approximately 9600 sq. ft. retail/commercial/office building. Architects OrangeWall Studios have designed an interesting “mid-century modern” style building with wood siding and painted panels that should blend in nicely with our existing sixties-era look. The development application was approved with conditions in late January.
The building will sit on the west side of the lot, with parking along the east side. There will be retail at the Cornell end of the main floor, with office space in the remainder of the building.
All of these developments have to contend with a little branch of Cedar Mill Creek that meanders from somewhere to the east, behind the old Evelyn’s lot, diagonally through the Tiffee lot, crossing under Cornell at the new bridge, and passing behind the Salar’s lot on the east. This branch disappears into culverts at various places along its winding path through Cedar Mill, Cedar Hills and Beaverton neighborhoods to eventually merge with the main branch of Cedar Mill Creek on or near the Nike campus. Back in the old days, developers were free to stick pesky little waterways into pipes if they were in the way of development. But these days, Clean Water Services (CWS) has strict rules about setbacks, mitigation and planting requirements. Although it’s unlikely that we’ll ever see trout in this stream, CWS measures help the overall health of all the streams in the Tualatin River watershed.
4. The West Village Center (see the November 2007 issue for details) is still filling its roster of tenants. The development will go to Beaverton’s Board of Design Review sometime this spring so we’ll know more then.
5. The 30,000 sq. ft. lot that has been sitting empty at the corner of Murray and Cornell has been cleared by DEQ for the ground contamination that resulted from its former use as a gas station. Now that the Murray/Cornell intersection work is nearing the end of the design phase, owner Richard Meyers is looking for tenants to lease the space. This is in the part of the Town Center where the ordinances call for mixed-use multi-story development. If anyone’s interested, I can put you in touch with Mr. Meyers.
6. One more bit of re-development about which I get frequent questions is the “Old Mill Saloon.” The last I heard, from owners Oregon Restaurant Concepts, a restaurant management company that also runs Big Red’s and The Yamhill Grill in Newberg, they were still contending with permitting and were hopeful about opening early this year. The former Tillamook Ice Creamery is to be remodeled into a sports bar and restaurant. They were promising to keep the (fictionalized) historical murals and add big-screen video and pool tables.
And that’s all I know. I will be sure to follow up with updated and corrected information as soon as it’s available.
|
