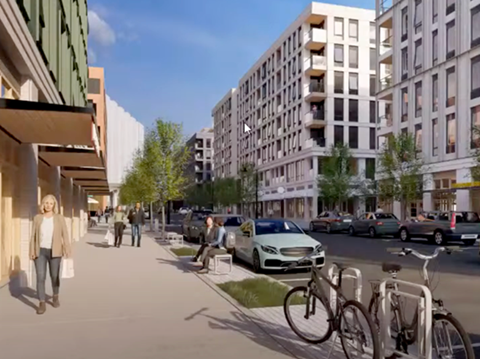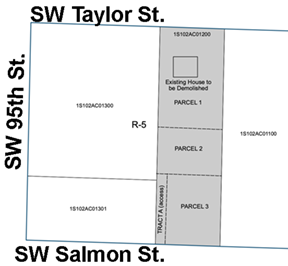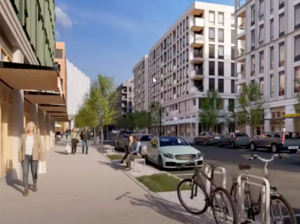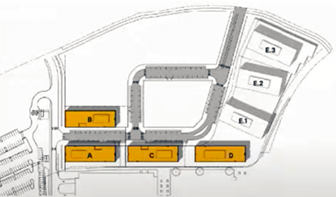CPO News June 2024

CPO 1 June meeting: Middle Housing Basics
Tuesday, June 11, 7 pm online via zoom (no in-person meeting this month)
Anne Kelly, Senior Planner, Washington County Land Use & Transportation, will provide an overview of this new type of allowed housing that does not need to comply with existing maximum density rules.

Will neighbors receive notice of proposed Middle Housing developments? How many units can be allowed? What is allowed/required for parking, setback, and siting issues, and how will Middle Housing fit into existing neighborhoods:
Middle Housing law was adopted by the Oregon Legislature in 2019. It included very prescriptive standards that local jurisdictions must apply. It is meant to increase the variety of housing choices in certain land use districts/zones in cities and jurisdictions including urban unincorporated Washington County, and to increase overall housing supply statewide. CPOs 1 and 7 have seen the first few Middle Housing development applications in the last couple of months.
Senate Bill 458 requires jurisdictions to allow “Middle Housing” lot divisions for any middle housing type (duplexes, triplexes, quadplexes, townhouses, and cottage clusters) on existing residential zoning types. The applicant must submit a tentative plan for the division and the county must apply an “expedited land division” process.
Jurisdictions retain the ability to require or condition certain things, including further division limitations, street frontage improvements, and right-of-way dedication if the original parcel did not make such dedications. They may not subject applications to approval criteria outside of what is provided in the bill, including that a lot or parcel require driveways, vehicle access, parking, or min/max street frontage, or requirements inconsistent with House Bill 2001.
If you can’t attend the meeting, it will be recorded and available on YouTube for viewing later. Visit our YouTube channel and subscribe! Our Facebook Group is a good place to discuss current issues and get timely updates.
CPO 7 meeting
Monday, June 10, 7 pm, Bethany Presbyterian Church, 15505 NW Springville Road, and via Zoom.

Improved Transit Service Coming to Bethany: Plans are in the works for a shuttle service between Sunset Transit Center and Portland Community College Rock Creek Campus beginning Fall 2024. Reza Farhoodi, Senior Planner, Washington County Land Use and Transportation, and Tangerine Behere, Lead Service Planner, Ride Connection, will provide details about the joint effort. Join us to provide feedback on the proposed route and stops. Let us know if there are certain times of the day that you would potentially use this service. There will be time for questions after the presentation.
Followed by CPO 7 updates including recent Land Use Applications in our CPO. Next meeting will be Monday, September 9, unless a meeting is needed to address a time sensitive issue over the summer.
Development News

Three-parcel partition approved
The proposed partition between Taylor & Salmon, east of 95th that we reported on in the April issue was approved by LUT in early May. Required public improvements include a half-street improvement to SW Taylor St. and to SW Salmon St., adjacent to the development including street trees, sidewalks, drainage, and lighting.
Cedar Mill Terrace approved
The eight-lot subdivision we reported on in May for the 1.75-acre site on NW Kearney east of 116thwas approved by LUT on May 29. Public improvements required include half-street improvements to Kearney and Kenzie, including sidewalks, trees, drainage, and lighting. Three comments made at the neighborhood meeting were addressed in the Staff report, including a) Loss of green space; b) increase of “heat-island;” and c) increase of traffic on Kearney because of the new east-west connection. A pedestrian and bike path will lead from Kenzie to Kearney. A private street leading off Kearney will give access to seven of the lots, the eighth lot is directly on Kearney.

Neighborhood meetings
Representatives of David Evans & Associates presented an update on design changes for West Village Phase I project (formerly Sunset Town Center Phase 1), the mixed-use project proposed for the land north of the Sunset Transit Center. The project is now proposed to consist of four seven-story mixed use buildings northeast of the existing, unused parking lot adjacent to the Sunset Transit Center. The first building may focus on studio units for about 95 dwellings. The complex is designed to offer an urban streetscape and is aimed at young professionals who can walk and cycle to nearby shopping and who primarily use transit for commuting, given its proximity to MAX and various bus lines. After the presentation they fielded a number of questions from the attendees. People were concerned about additional traffic in the area including impact to the nearby hospital, parking for residents, the need for street trees to offset the “heat island” effect, and phasing of the development. Construction on the first building is expected around 2026 with a building a year after that. You can view the meeting on YouTube here, with this presentation beginning around 1hour 27 minutes. The earlier part of the meeting was a discussion with TriMet covering aspects of service to our area and information about how to pay for rides.

Another presentation was scheduled for June 3 at the Central Beaverton Neighborhood Association Committee before we publish the June issue. If there are significant changes noted at that meeting, we’ll bring them to you on both the CMN Facebook page and in the July issue.






