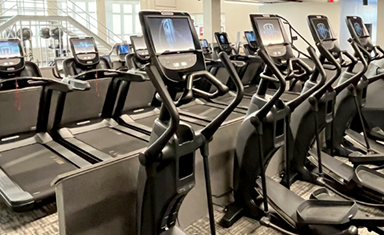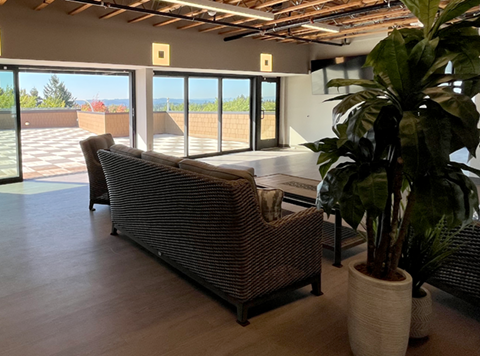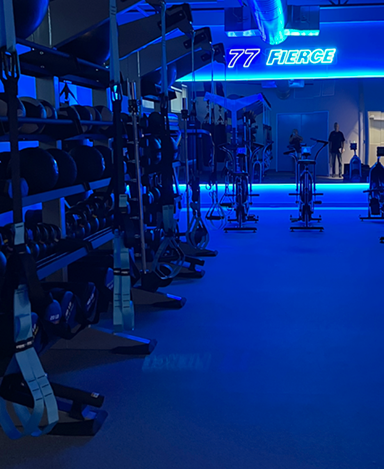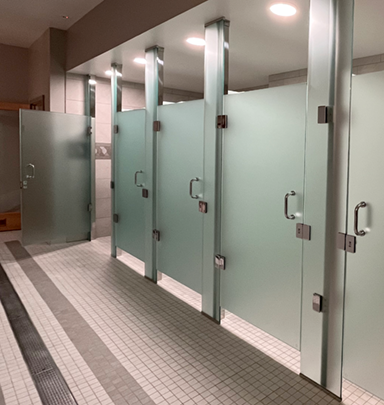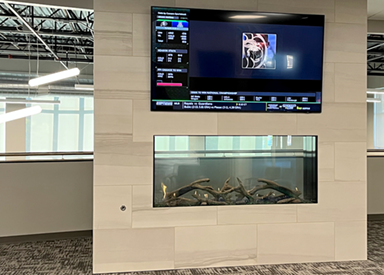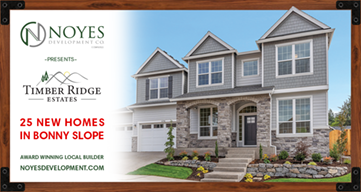77 Fitness opening soon
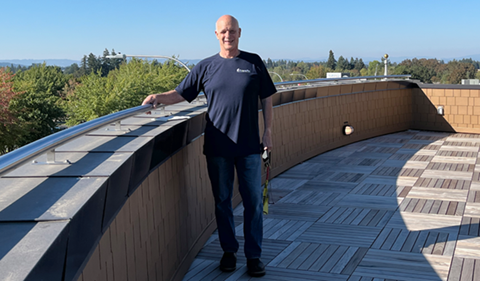
By Virginia Bruce
Sunset Athletic Club (SAC) began as Cornell Court Club. Chuck Richards saw a need for a dedicated sport and fitness facility for the growing community and in 1977 he opened a facility for racquetball. Demand grew, more sports and fitness facilities were added, and the name was changed to Sunset Athletic Club in 1989. The newest addition to SAC pays homage to the founding in its name, 77 Fitness.
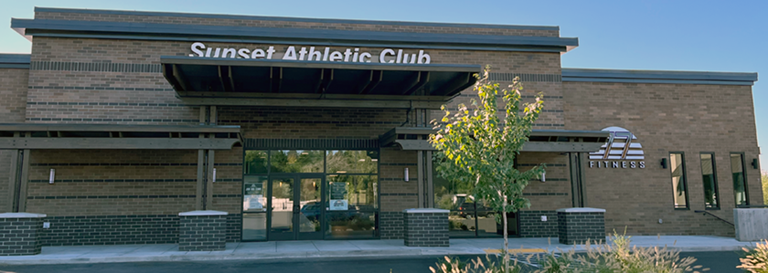
The original campus is family-oriented, with a large indoor swimming pool, tennis courts, and other active sports facilities. The new building, one of the anchors for the redeveloped Milltowner Center at the northeast corner of Saltzman and Cornell, is geared to serious athletes ages 16+ and offers high-level fitness training and equipment, along with elegant but comfortable social spaces for members.

It’s been a long time coming, though. “Never do a building project during a pandemic!” says Richards. Construction commenced in 2019, but supply chain delays and labor shortages hampered progress. “We began working on the design in 2015. Patrick Tiland, a local architect, laid out the floor plan and designed the shell and frontage areas,” said Richards. Tiland passed away in 2020, and his partner Casey Yamashita took over completing the interior design details.
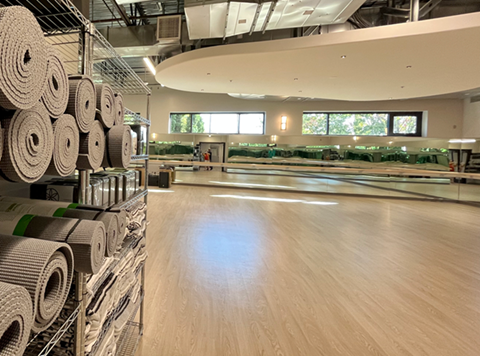
Milltowner Center opened in 1961 as the initial location of Bales Thriftway and other local businesses. Redevelopment had been planned for many years but was delayed by a recession and other factors. Plans were unveiled in 2013 but it took a few more years for the first business to open—CVS Pharmacy—completed in late 2020. The pandemic slowed everything down, but finally the center is filling out.
77 Fitness will offer a variety of equipment and training spaces. A large barre and yoga studio features indirect lighting and wraparound mirrors. Individual and group training will focus on prescriptive fitness and goal programing with progress metrics.
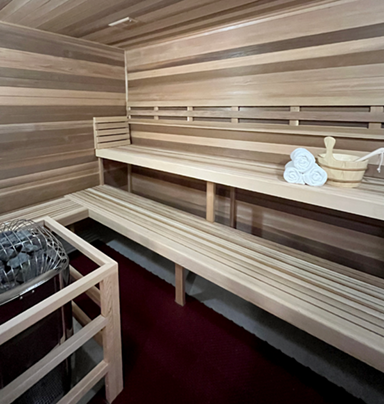
Locker rooms on the ground floor are spacious and include sauna rooms for men and women. Also on the ground floor is the cardio mezzanine with cycling and treadmills, a tall stair-climbing platform that can be used as part of a running circuit, and an Astro Turf running track. Two-story windows open onto the Cornell frontage providing natural light.
The top floor includes a rooftop deck and a large room for social events. Inside, comfortable seating, big-screen video, and a wet bar make it a flexible space that will be available to rent for private parties and business gatherings. Exercise classes can be held on the deck in good weather.
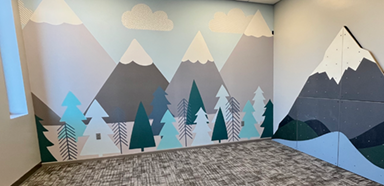
The entrance is on the upper level with a big parking lot in front. Just inside the front doors is a childcare space so members can work out while their kids are cared for. A snack bar, offices, and several seating areas with big screens overlook the two-story fitness arena. The barre/yoga room is on the left.
A set of wind turbines on the roof help power the building, sending energy to storage batteries. Most of the construction was done early this summer, but installing the various electronic systems delayed the opening.
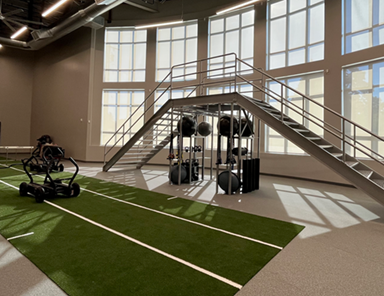
Anticipating the opening of the Life Time complex taking shape at Barnes and Cedar Hills, Chuck says, “To compete, we just need to be the best of ourselves. We have a place in the community, and we’ll continue to be that. We have a different focus and a different price. We are excited to be able to offer this facility as part of the club membership as well as to the community.”
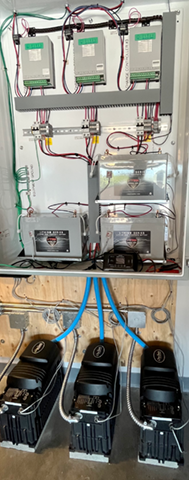
Membership will include the use of both SAC facilities and isn’t expected to change from current prices. Learn more on their website, at or call 503-645-3535.
